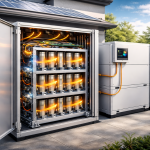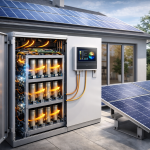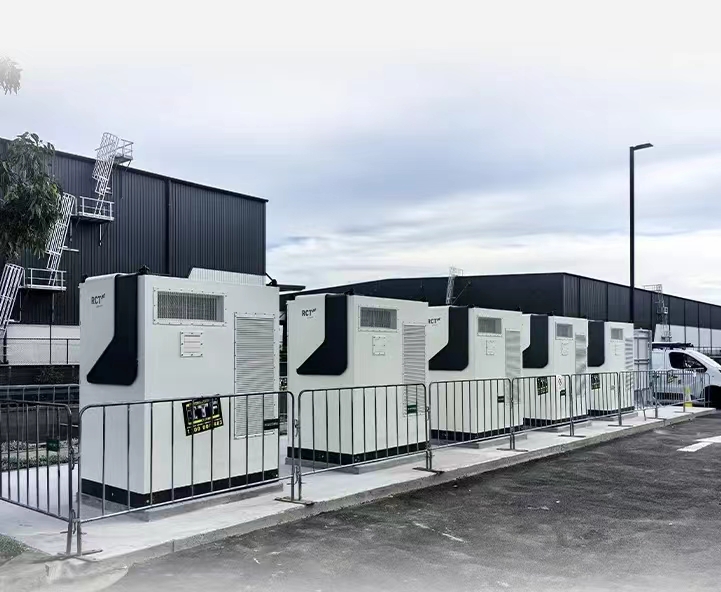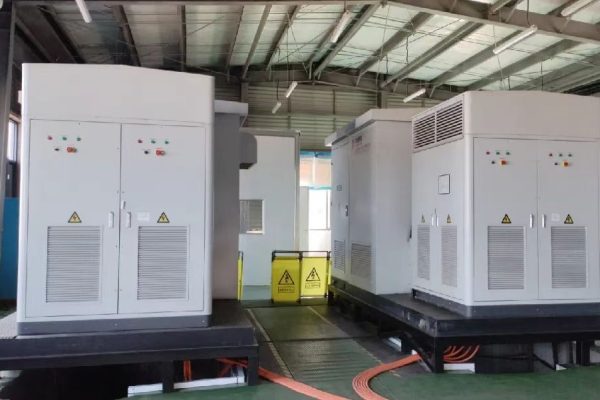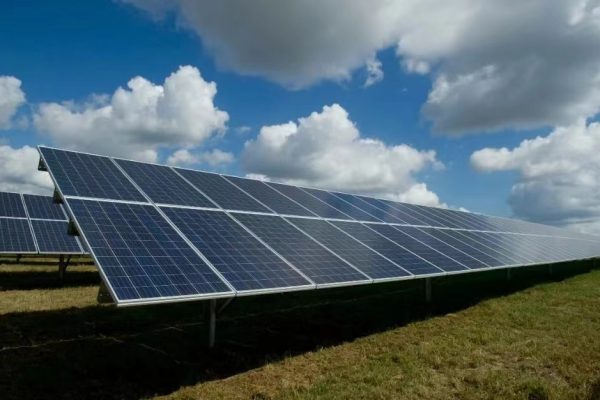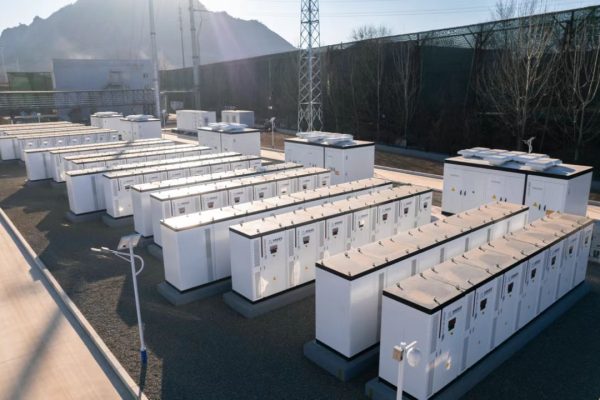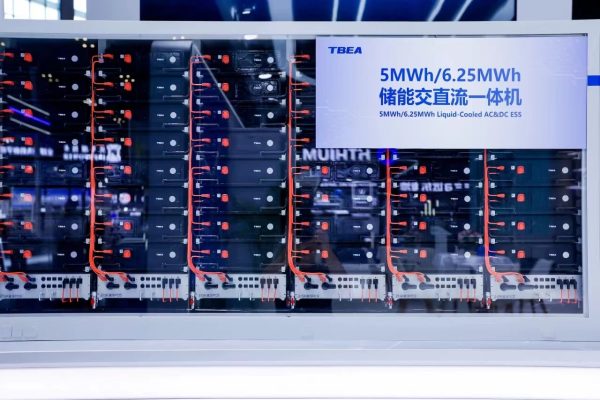What Goes Where, and Why It Matters in Residential Energy Storage Projects
1. Introduction: Why Home ESS Layout Matters
For homeowners and small project integrators, a Home Energy Storage System (ESS) is more than a battery and an inverter. Behind every well-functioning setup lies a carefully considered system layout—one that balances safety, efficiency, scalability, and aesthetics.
As a technical foreign trade partner, understanding this layout is key to:
- Recommending the right configuration
- Pre-validating compatibility
- Preventing installation issues
- Providing professional advice beyond price
This article outlines the typical layout of a residential ESS, including all essential components, their placement logic, and practical tips for supporting your clients in design and procurement.
2. Key Components in a Home ESS
A standard grid-connected residential PV + ESS system typically includes:
| Component | Description |
|---|---|
| PV Modules | Solar panels generating DC electricity |
| Hybrid Inverter | Converts DC to AC and manages PV + battery integration |
| Battery Pack | Stores excess energy for later use |
| EMS or BMS | Manages battery health, safety, and system coordination |
| AC Load Panel | Distributes power to the household |
| Grid Meter | Tracks import/export of power to/from the grid |
| Smart Monitoring | Cloud or app-based system overview and alerts |
Some systems also include:
- Surge protectors
- External MPPTs (in older designs)
- Backup boxes or changeover switches
3. Basic Physical Layout: What Goes Where
Let’s walk through a typical layout using a 5kW PV + 10kWh battery system for a single-family home:
css复制编辑[Roof]
└── PV Panels
↓ DC Cables
[Indoor Utility Room or Garage Wall]
├── Hybrid Inverter (wall-mounted)
├── Battery Pack (floor or wall-mounted)
├── AC Load Panel
└── Internet Router / EMS Gateway
↓ AC Cable
[Grid Connection & Meter]
🔧 Installation Zones:
- Inverter + Battery: ideally co-located, close to main panel
- Battery-to-Inverter: shortest possible distance to minimize voltage drop
- Inverter-to-Grid: connected via main AC panel or backup sub-panel
4. Battery Placement Options: Wall vs. Floor
Battery systems are getting more modular and flexible. The placement depends on:
| Placement | Pros | Use Cases |
|---|---|---|
| Wall-mounted | Space-saving, sleek | Indoors, garages, compact homes |
| Floor-standing | Easy to scale, better airflow | Larger capacity, C&I extensions |
Some systems offer stackable floor cabinets with integrated wheels for ease of installation and service.
5. AC vs. DC Coupling: Layout Impact
Most residential systems now use hybrid inverters (DC-coupled), but layout planning differs slightly between options:
| Coupling Type | Characteristics | Layout Consideration |
|---|---|---|
| DC-coupled | PV and battery feed into the same inverter | Fewer boxes, simpler wiring |
| AC-coupled | Separate battery inverter used | Additional circuit path, more space needed |
6. Where the EMS Fits In
For many clients, EMS (Energy Management System) sounds complicated. But practically:
- It’s often built into the hybrid inverter
- Or included as a communication gateway
- Helps schedule battery charging/discharging
- Enables grid feed-in control and app monitoring
Help your customer know where EMS hardware will physically sit, and how it connects to WiFi or LAN for real-time data.
7. Safety Zones and Cabling Tips
Safety and performance go hand-in-hand with layout:
- 🔌 DC cable runs should be as short as possible
- 🔥 Leave 30–50cm clearance around battery for heat dissipation
- 🧯 Never install battery in direct sunlight or humid rooms
- ⚡ Use separate conduit routes for AC and DC cables
- 🌡️ If installed in garages or basements, consider temperature impact on battery life
8. Installer Questions You Can Prepare For
When supporting a small overseas project, anticipate these layout-related questions:
- “Can I stack the batteries?”
- “Can this inverter be installed outdoors?”
- “Do I need to run cable from the roof to the basement?”
- “Where do I put the smart meter?”
- “Can one app monitor both the PV and battery?”
Having ready answers based on your layout understanding builds technical trust—and repeat orders.
9. Typical Mistakes to Avoid
From actual project experience, the following mistakes are common but avoidable:
| Mistake | Solution |
|---|---|
| Battery installed far from inverter | Pre-plan layout before shipping |
| Insufficient ventilation | Recommend clearance + wall gap design |
| Incorrect cable sizing | Provide cable spec with product quote |
| No WiFi signal near EMS module | Suggest extender or LAN setup |
10. Recently Published Articles You May Also Like
- 👉 How Small Factories Can Use Peak Shaving to Save Electricity Bills
- 👉 Modular Storage Cabinets: How to Customize for Flexible Demand
- 👉 Key Safety Considerations in Residential and Small Industrial ESS
11. Conclusion
Understanding the basic layout of a home ESS enables better technical guidance, smoother installations, and happier customers. Whether you’re supporting a small EPC, an overseas distributor, or a DIY homeowner, your layout advice can make the difference between a successful project and a troubleshooting nightmare.
With each new project, the question is not just what you supply—but how well you understand where and how it will be installed.

